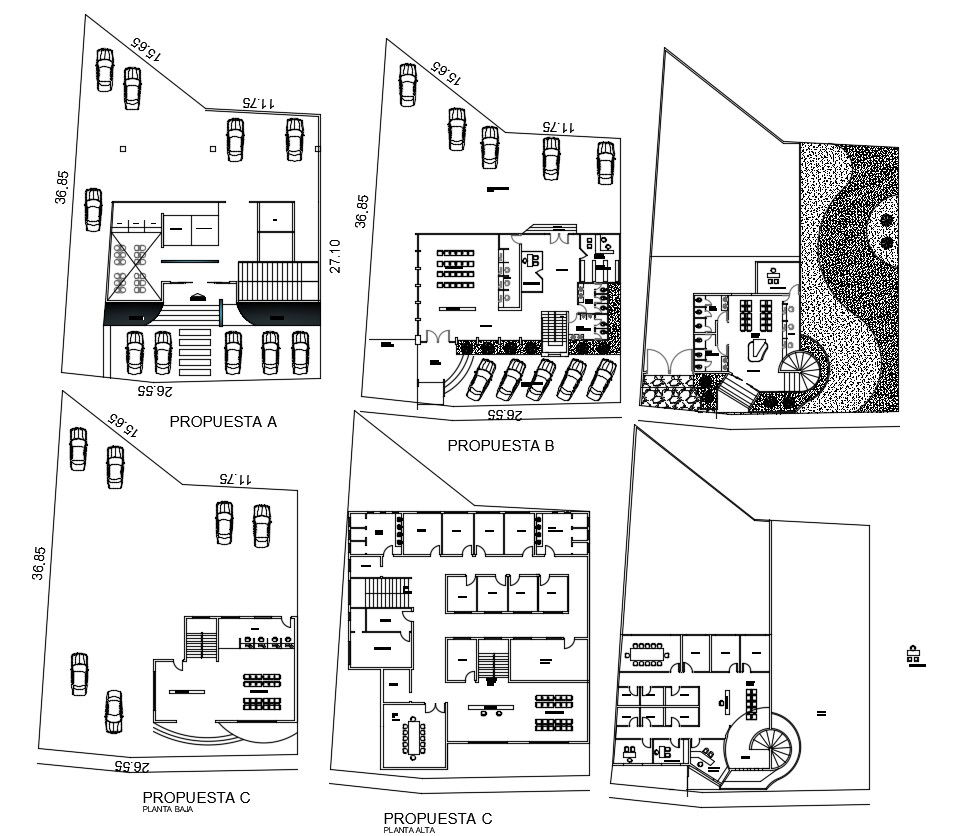Office Layout Design Plan
Description
2d design plan of office which shows the building floor level details along with furniture blocks details in the building. Parking space details, compound boundary wall details also included in the drawing.
File Type:
DWG
File Size:
580 KB
Category::
Interior Design
Sub Category::
Modern Office Interior Design
type:
Gold
Uploaded by:
