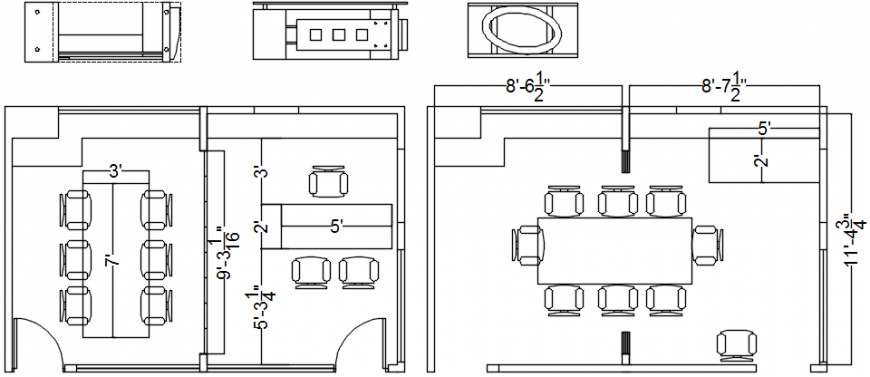Office drawing autocad file
Description
Office drawing layout plan includes furniture detail with all measurement plan table detail and many more detailing about office interior design in autocad format.
File Type:
DWG
File Size:
30 KB
Category::
Interior Design
Sub Category::
Modern Office Interior Design
type:
Gold
Uploaded by:
Eiz
Luna
