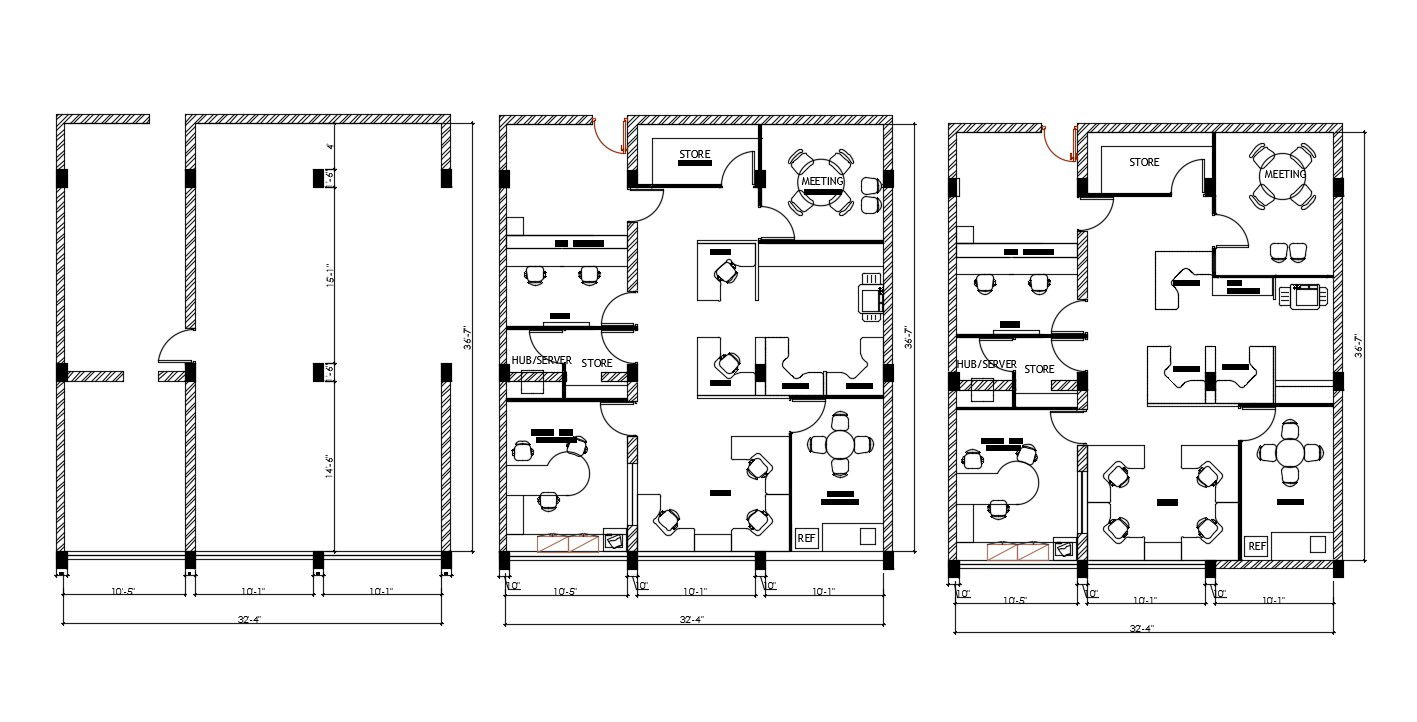Executive Office Floor Plan
Description
CAD drawing details of office building design plan that shows furniture details in the office along with office room, cabins details, floor level, and various other details.
File Type:
DWG
File Size:
100 KB
Category::
Interior Design
Sub Category::
Modern Office Interior Design
type:
Gold

Uploaded by:
akansha
ghatge
