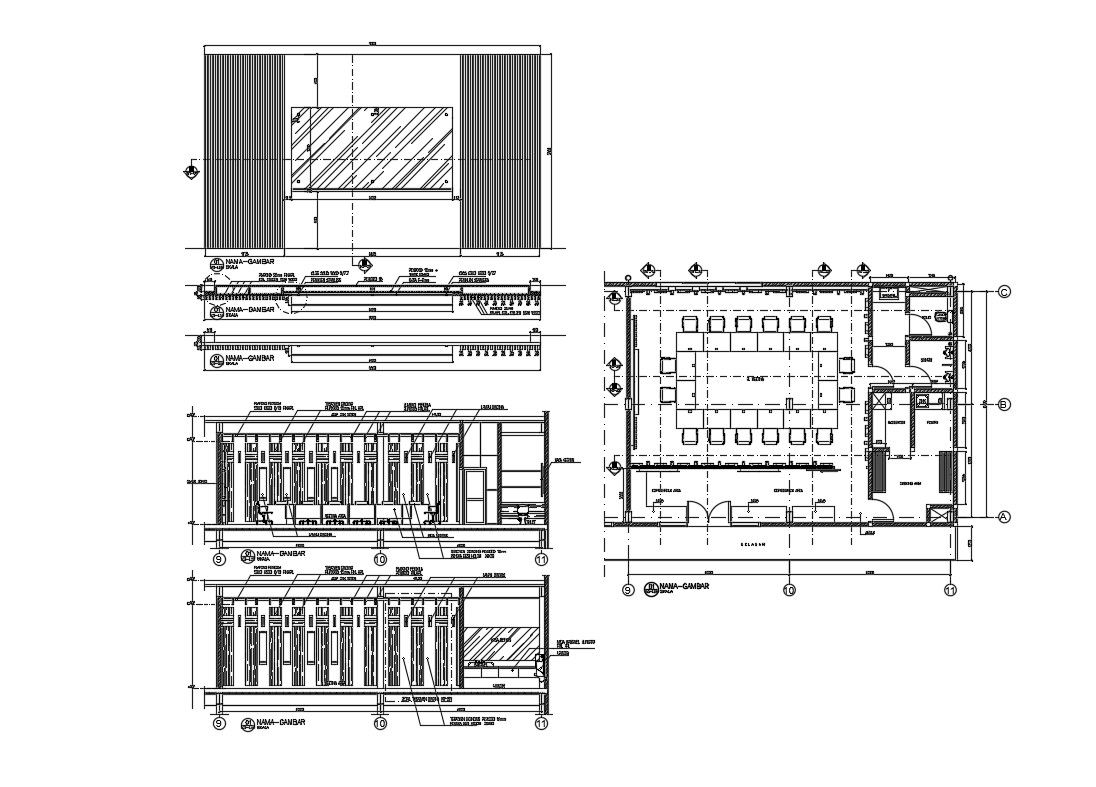Office Furniture Details Auto CAD File Free Download
Description
Office Furniture Details Auto CAD File Free Download ; detail of conference room furniture include conference table, wall elevation with plans, furniture detail, texting,sections line ,toilet and pantry detail , free DWG file download
File Type:
DWG
File Size:
1.4 MB
Category::
Interior Design
Sub Category::
Modern Office Interior Design
type:
Free
Uploaded by:
Rashmi
Solanki

