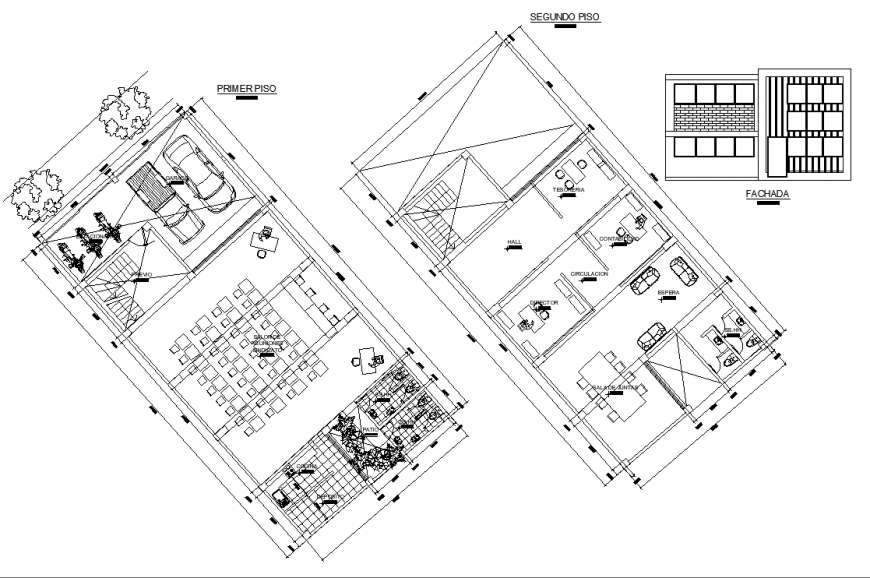The office plan detail dwg file.
Description
The office plan detail dwg file. The top view plan with detailing of table, chairs, storage unit, doors, windows, etc.,
File Type:
DWG
File Size:
519 KB
Category::
Interior Design
Sub Category::
Modern Office Interior Design
type:
Gold
Uploaded by:
Eiz
Luna

