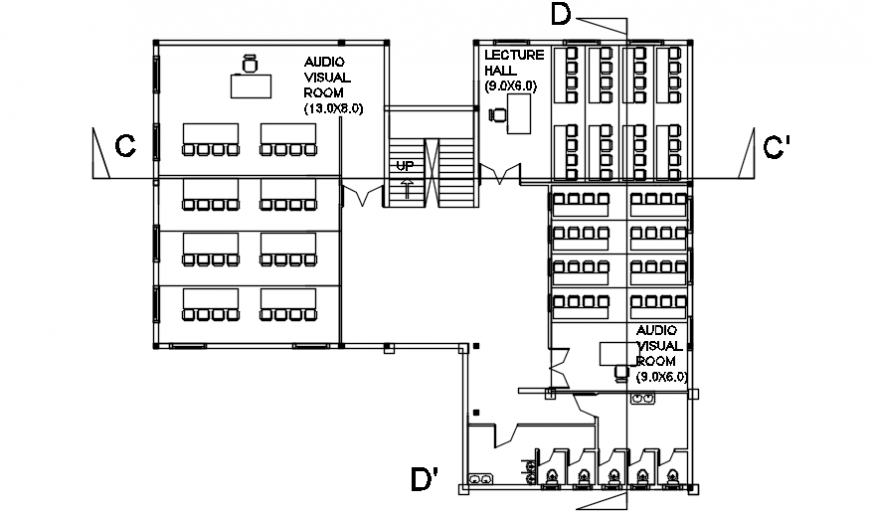2 d cad drawing office floor area Auto Cad software
Description
2d cad drawing office floor area AutoCAD software that details with audio-visual room and lecture hall with side with other audio-visual room and toilet area been shown in the drawing.
File Type:
DWG
File Size:
9.6 MB
Category::
Interior Design
Sub Category::
Modern Office Interior Design
type:
Gold
Uploaded by:
Eiz
Luna
