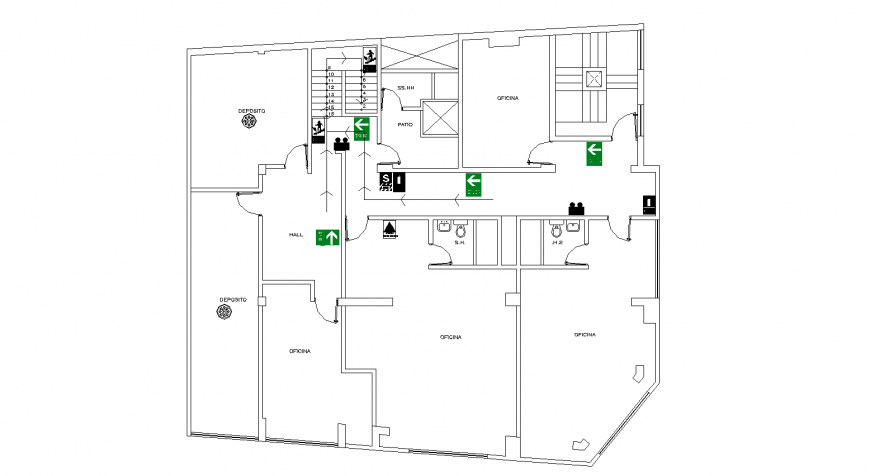Office existing layout detail in dwg AutoCAD file.
Description
Office existing layout detail in dwg AutoCAD file. This file includes the existing construction layout plan of the office with detail area description, toilet block and stairs detail.
File Type:
DWG
File Size:
400 KB
Category::
Interior Design
Sub Category::
Modern Office Interior Design
type:
Gold

Uploaded by:
Eiz
Luna
