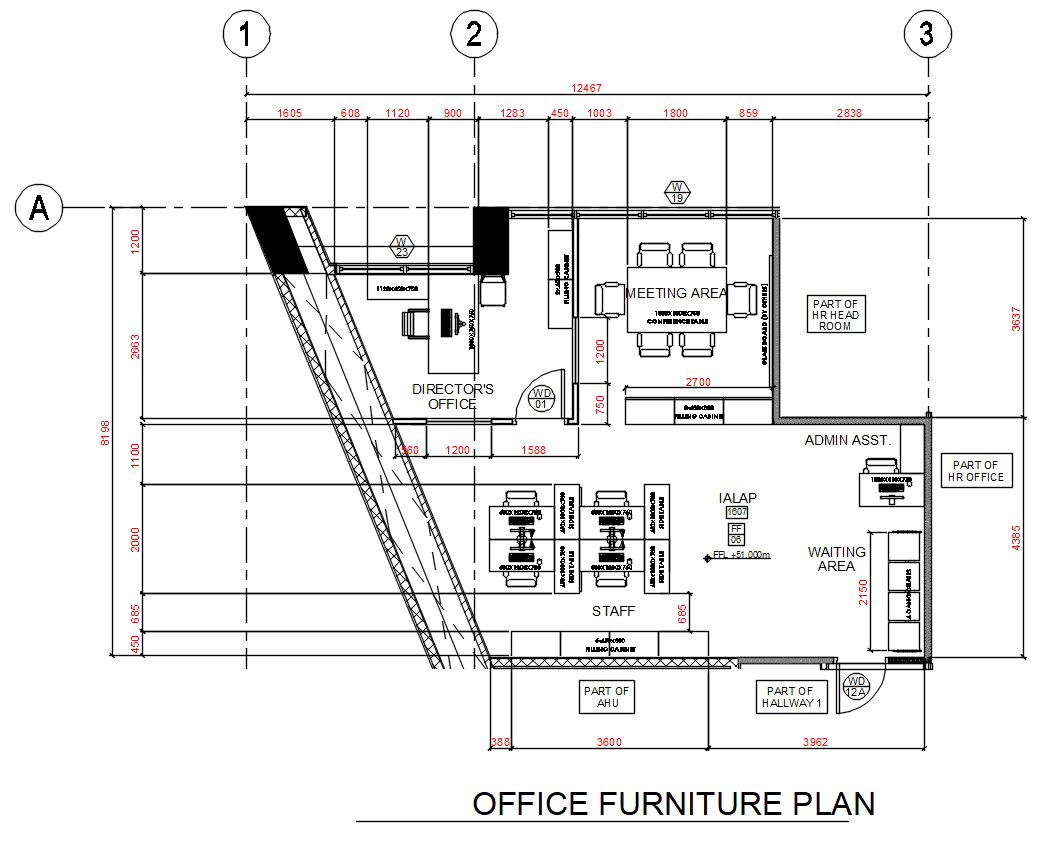Director Office Furniture AutoCAD Plan for Interior Layout and Design
Description
Director Office Furniture Plan AutoCAD File; the architecture office plan CAD drawing shows director cabins, meeting rooms, waiting area, admin assistant desk, and staff work desk with all furniture and dimension details in AutoCAD format.
File Type:
DWG
File Size:
617 KB
Category::
Interior Design
Sub Category::
Modern Office Interior Design
type:
Gold
Uploaded by:

