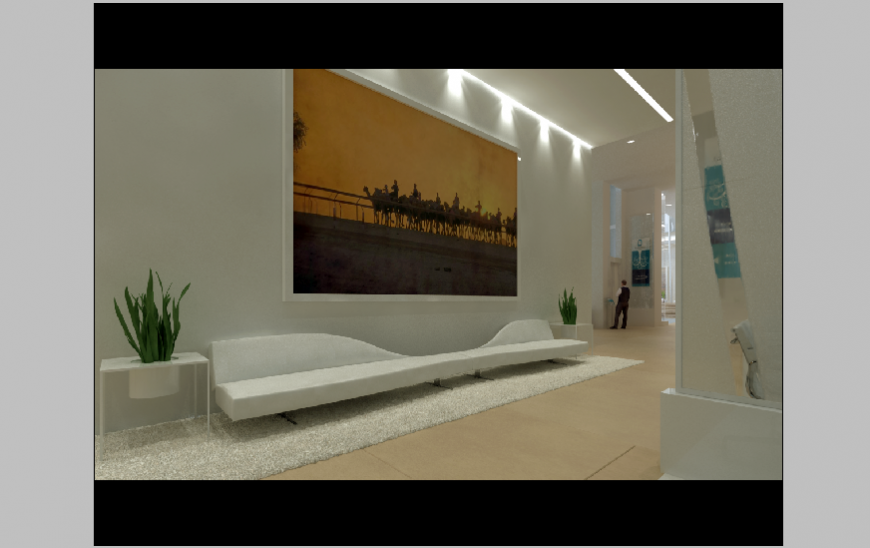Waiting area image of office.
Description
Waiting area image of office. Contemporary design of waiting area with light effect and material applied.
File Type:
JPEG
File Size:
1.1 MB
Category::
Interior Design
Sub Category::
Modern Office Interior Design
type:
Gold
Uploaded by:
Eiz
Luna
