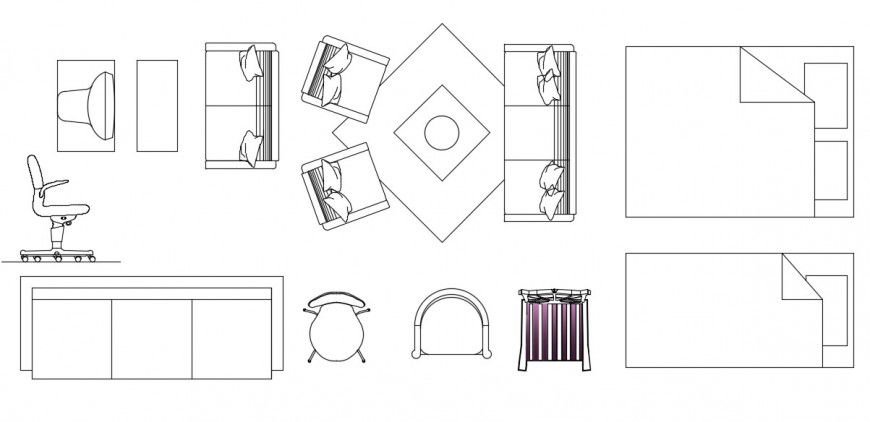CAd drawings details of top elevation of work station table
Description
CAd drawings details of top elevation of work sttaion table and bed elevation drawing blocks dwg file that includes line drawings of furniture blocks
File Type:
DWG
File Size:
322 KB
Category::
Interior Design
Sub Category::
Modern Office Interior Design
type:
Gold
Uploaded by:
Eiz
Luna
