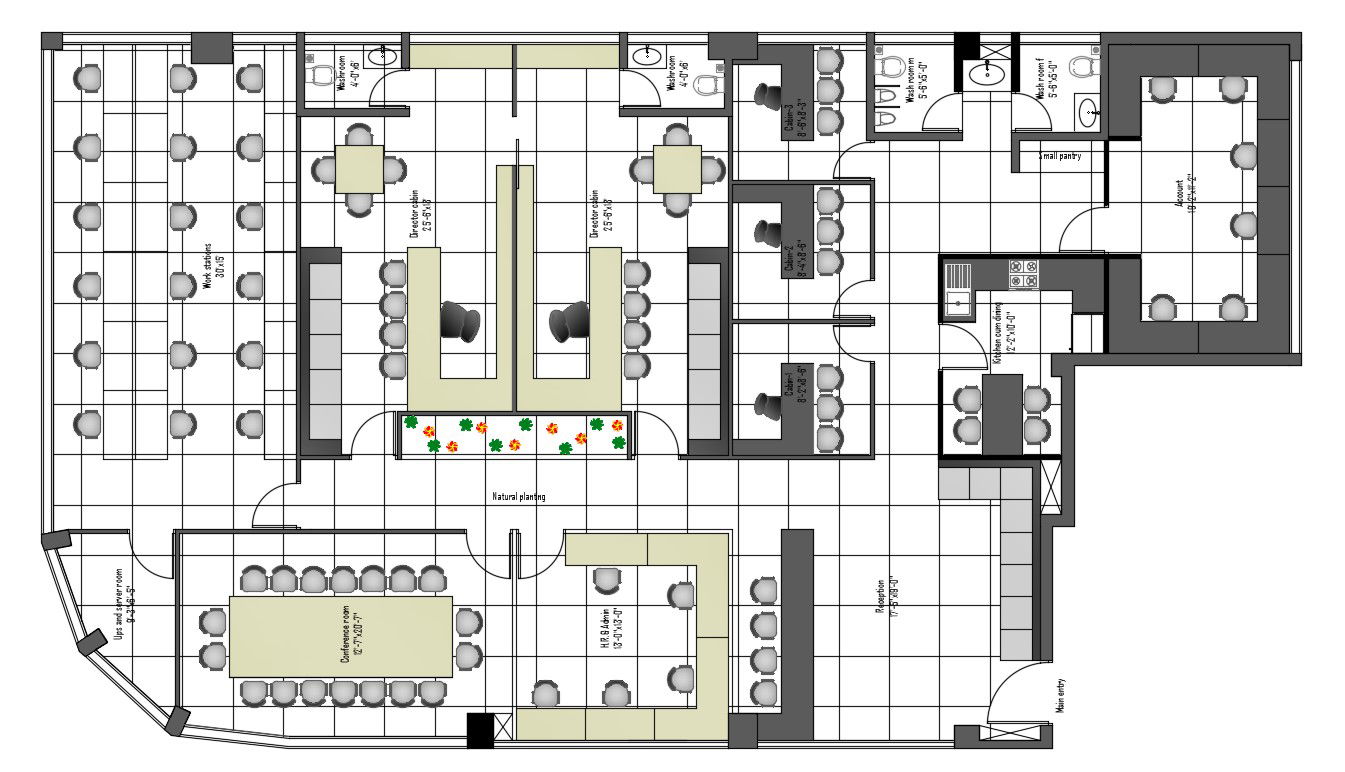Architecture Office Furniture Layout Plan Drawing AutoCAD File
Description
Architecture Office Furniture Layout Plan Drawing AutoCAD File; This office interior design sample represents the furniture layout plan, equipment, and appliances layout on the floor plan. however, it is not easy to select the right office spaces, this drawing will be a guild that how to make office furniture layout purpose plan. this cad drawing includes directors cabins, workstation, conference room, HR admin cabin, reception area, kitchen cum dining room, accountant office, UPS and server room. download DWG file of the office project drawing.
File Type:
DWG
File Size:
604 KB
Category::
Interior Design
Sub Category::
Modern Office Interior Design
type:
Gold
Uploaded by:
