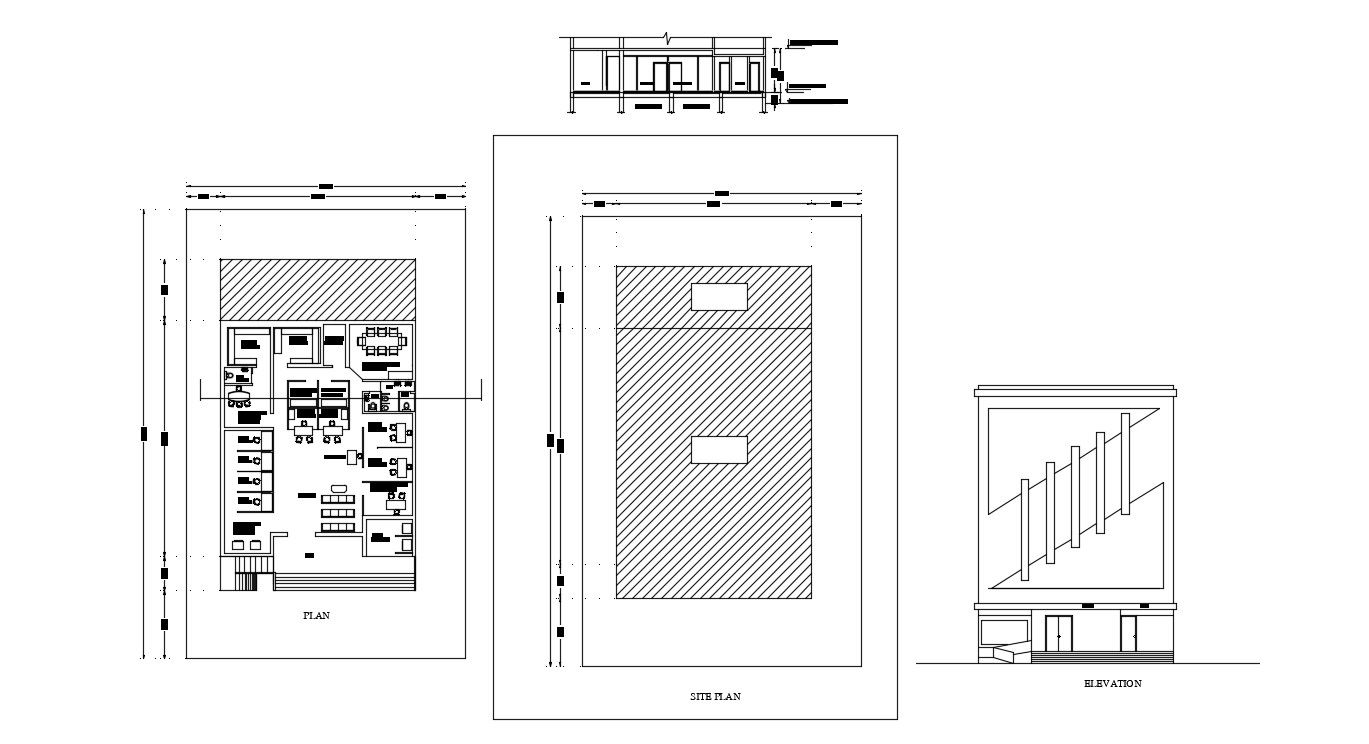Office Building Plans and Designs
Description
Layout plan design of office building which shows furniture details in building along with building elevation details, office rooms and cabins details, and various other details.
File Type:
DWG
File Size:
402 KB
Category::
Interior Design
Sub Category::
Modern Office Interior Design
type:
Gold

Uploaded by:
akansha
ghatge
