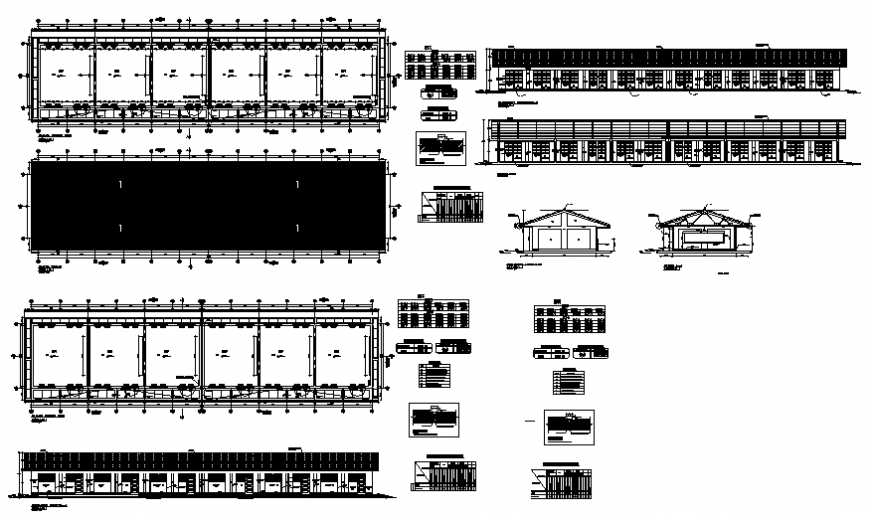Primary module plan in dwg file.
Description
Primary module plan in dwg file. Top view plan indicating primary module. Front elevation with indication of module drawing.
File Type:
DWG
File Size:
1.6 MB
Category::
Electrical
Sub Category::
Electrical Automation Systems
type:
Gold
Uploaded by:
Eiz
Luna
