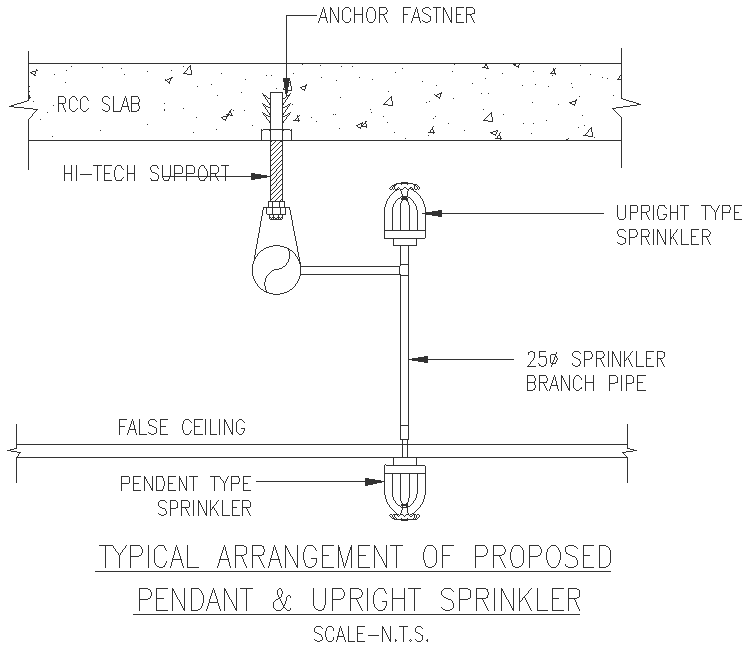Upright sprinklers fitting details with false ceiling details dwg autocad drawing .
Description
Enhance your fire safety system with our comprehensive upright sprinklers fitting details, complete with false ceiling details in DWG AutoCAD format. Our detailed CAD drawings ensure precise installation and integration, providing a reliable and efficient fire safety solution. The collection includes meticulously crafted 2D drawings that offer clear and accurate representations of both the sprinklers and ceiling configurations. Perfect for architects, engineers, and safety professionals, our CAD files serve as a versatile resource to streamline your project workflow. With a focus on quality and safety, our designs guarantee optimal performance and compliance with fire safety standards. Dive into the realm of detailed planning with our premium AutoCAD files, designed to provide comprehensive solutions for your fire safety needs. Upgrade your safety measures with our top-notch upright sprinklers fitting and false ceiling designs, ensuring a secure and well-protected environment.
File Type:
DWG
File Size:
3.6 MB
Category::
Electrical
Sub Category::
Electrical Automation Systems
type:
Gold

Uploaded by:
Liam
White
