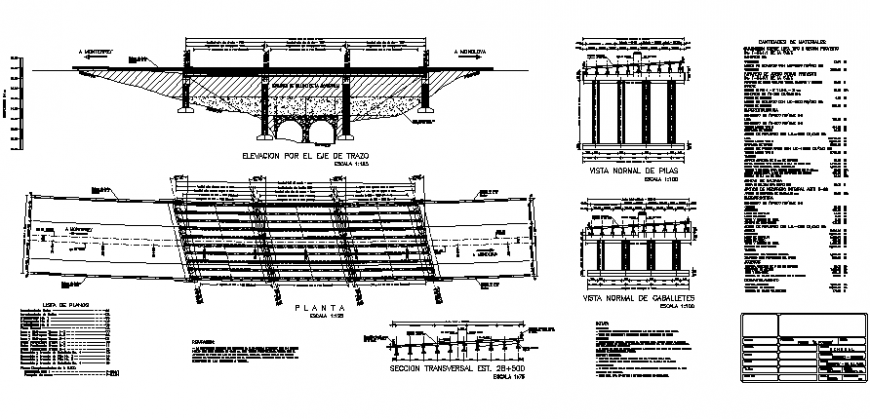Bridge construction detail drawing in dwg file.
Description
Bridge construction detail drawing in dwg file. Typical detail drawing of column of bridge with section drawing including the dimensions. Front elevation drawing of bridge. Cable detail drawing.
Uploaded by:
Eiz
Luna
