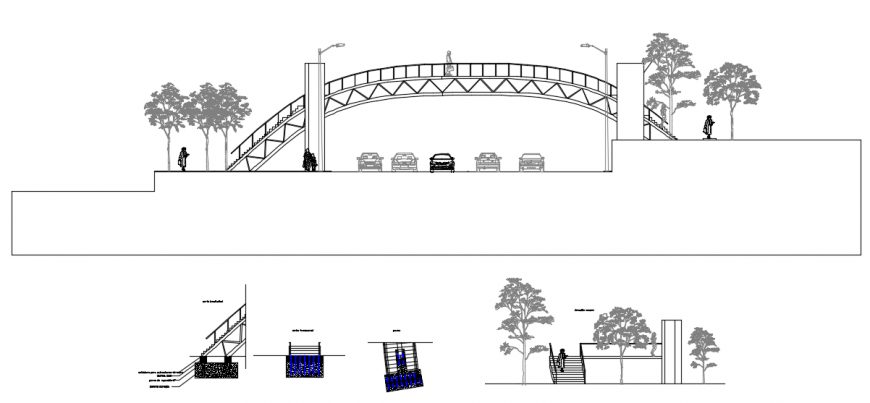2d cad drawing of forged gate autocad software
Description
2d cad drawing of forged gate autocad software that shows the gate with people and trees around and vehicle under the forged gate and other drawing with staircase area and trees around.
Uploaded by:
Eiz
Luna

