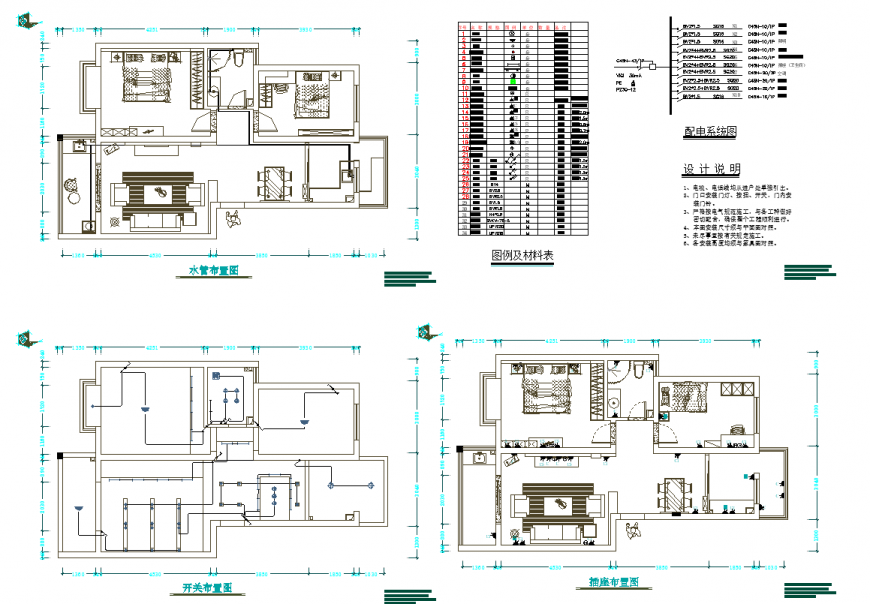Sample room cad drawing layout file
Description
Sample room cad drawing layout file, dimension detail, naming detail, table specification detail, cuircuit detail, north direction detail, wall brick detail, furniture detail in door and window detail, flooring detail, specification detail, etc.
Uploaded by:
Eiz
Luna

