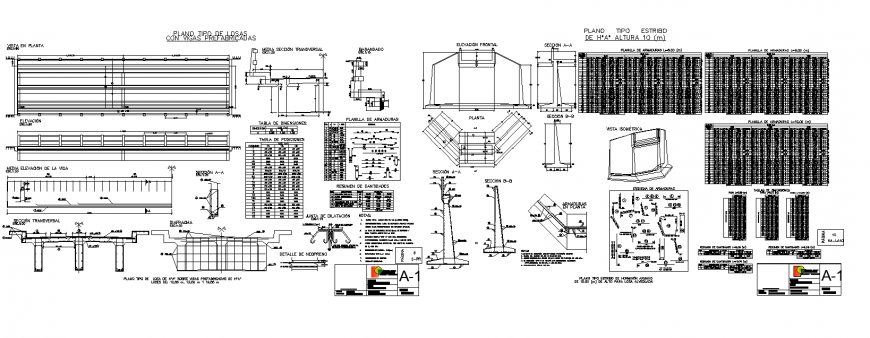Detail drawing of the bridge in dwg file.
Description
Detail drawing of the bridge in dwg file. detail drawing of a bridge , column , section and elevation detail in table with details of rebar joining , column and beam joinery details with dimensions.
Uploaded by:
Eiz
Luna
