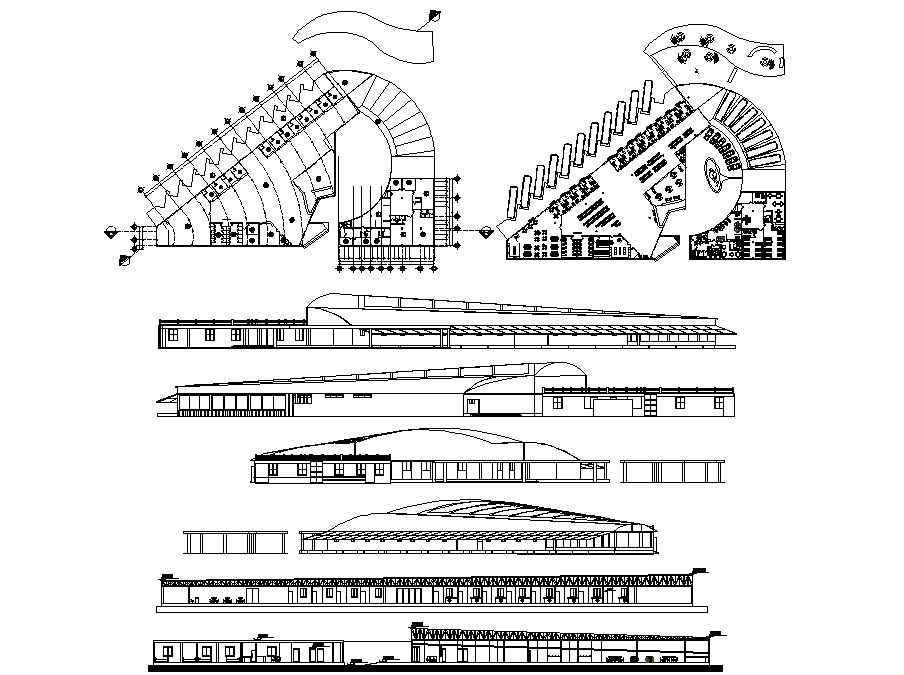Bus Stand AutoCAD Plan
Description
Bus Stand AutoCAD Plan; The architecture building layout plan includes office cabins, ticket windows, canteen, waining area, driver restroom, toilet and bus parking area along with elevation design of bus stand building plan.
Uploaded by:
