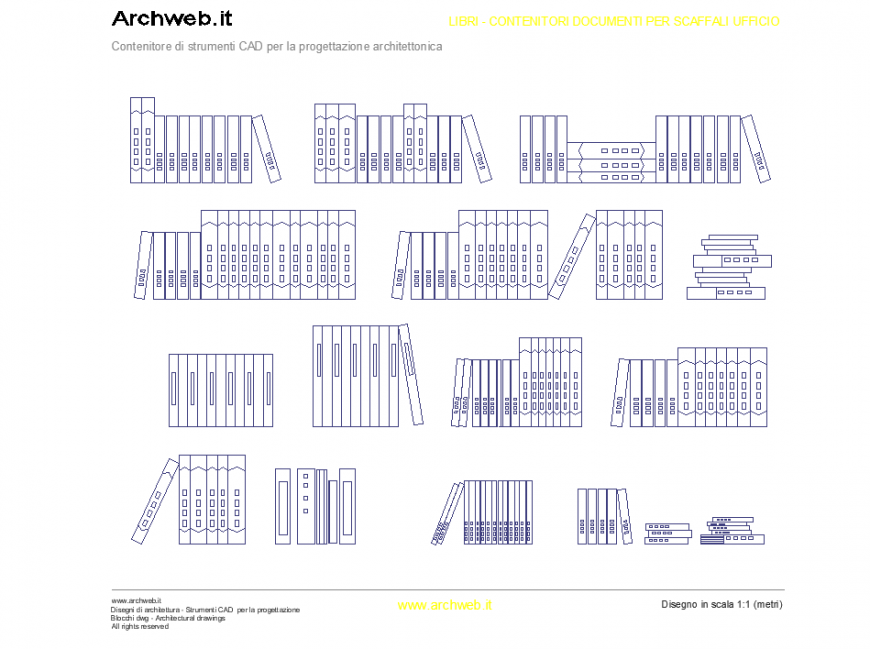Schedari ufficio detail dwg file
Description
Schedari ufficio detail dwg file, scale 1:1 detail, specification detail, front elevation detail, small and big books detail, thickness paper detail, designing detail, etc.
File Type:
DWG
File Size:
105 KB
Category::
Dwg Cad Blocks
Sub Category::
Cad Logo And Symbol Block
type:
Gold
Uploaded by:
Eiz
Luna

