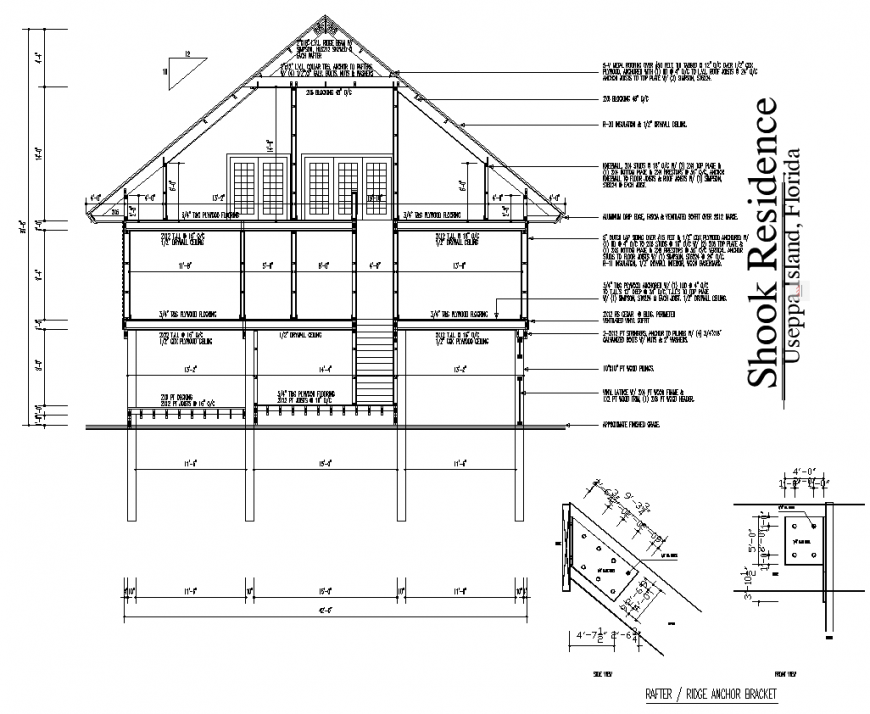Deck house section detail drawing in dwg file.
Description
Deck house section detail drawing in dwg file. detail drawing of deck house section, section details, foundation detail drawing , sloping roof plate joinery details, description and etc details.
Uploaded by:
Eiz
Luna
