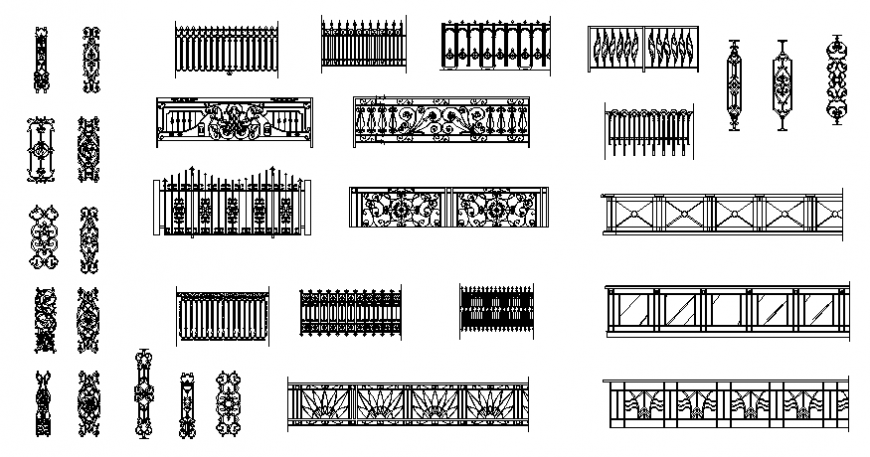Forged products plan.
Description
Forged products plan dwg file. Front elevation with minor detailing. Each plan is shown here with different dimensions and details.
File Type:
DWG
File Size:
595 KB
Category::
Dwg Cad Blocks
Sub Category::
Cad Logo And Symbol Block
type:
Gold
Uploaded by:
Eiz
Luna

