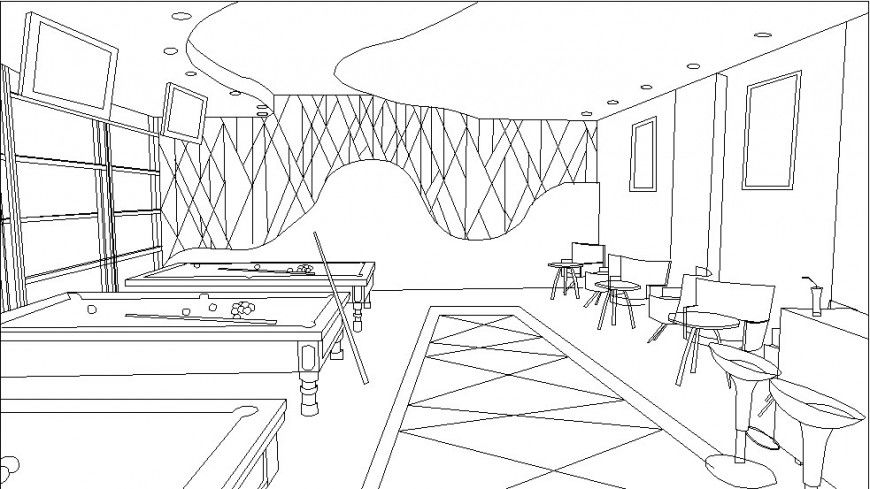Club house and play court area perspective view detail dwg file
Description
Club house and play court area perspective view detail dwg file, this project contains play area detail, snooker game detail, cafe and games both center detail
Uploaded by:
Eiz
Luna
