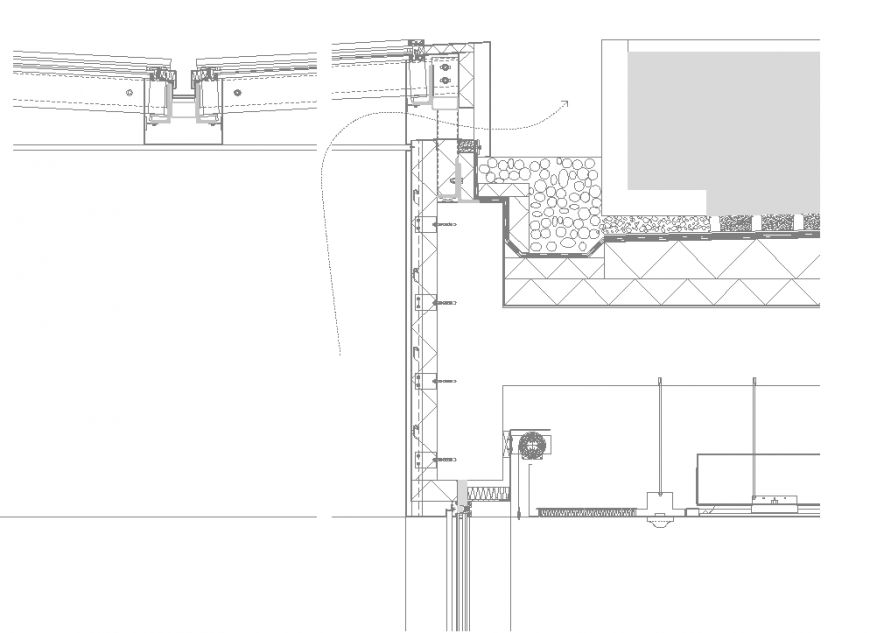Door lock system section plan detail dwg file
Description
Door lock system section plan detail dwg file, stone detail, reinforcement detail, nut bolt detail, wooden material door detail, hidden line detail, line plan detail, hatching detail, brick wall detail, not to scale detail, etc.
File Type:
DWG
File Size:
480 KB
Category::
Dwg Cad Blocks
Sub Category::
Windows And Doors Dwg Blocks
type:
Gold
Uploaded by:
Eiz
Luna
