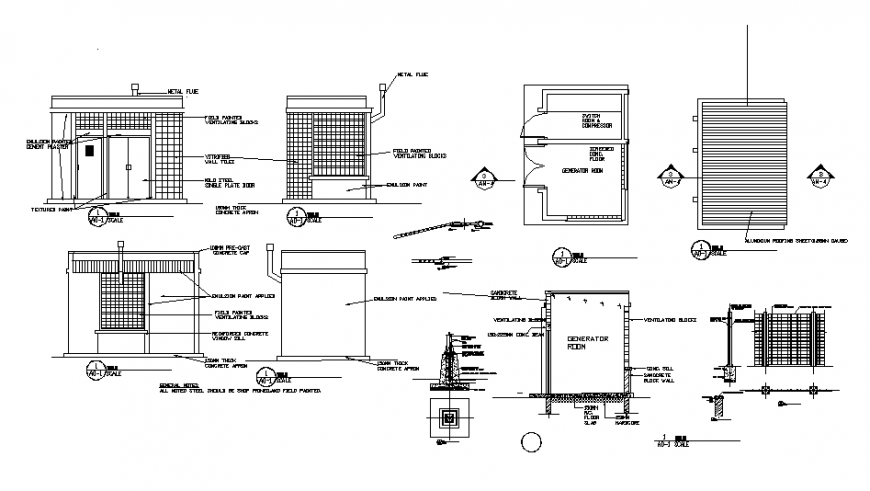Filling station detail dwg file
Description
Filling station detail dwg file. thae layout plan of Filling station Design and Elevation that includes elevation details, section details including store, naming detail and much more in autocad format.
Uploaded by:
Eiz
Luna
