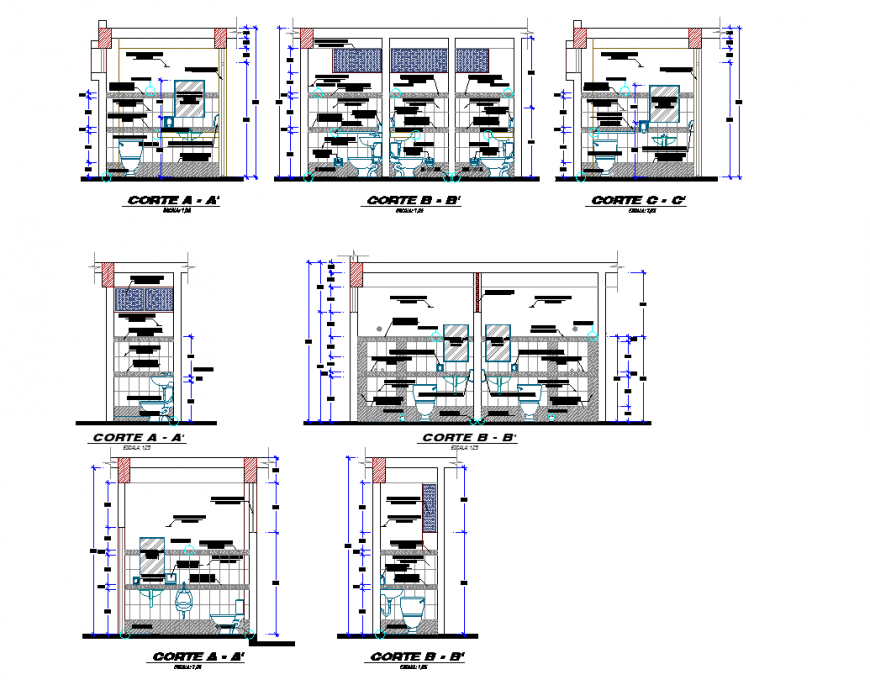Wash room section section plan autocad file
Description
Wash room section section plan autocad file, section A-A’ detail, section B-B’ detail, section C-C’ detail, dimension detail, naming detail, hatching detail, water closed elevation detail, sink elevation detail, urinal elevation detail, etc.
File Type:
DWG
File Size:
3.3 MB
Category::
Interior Design
Sub Category::
Bathroom Interior Design
type:
Gold
Uploaded by:
Eiz
Luna
