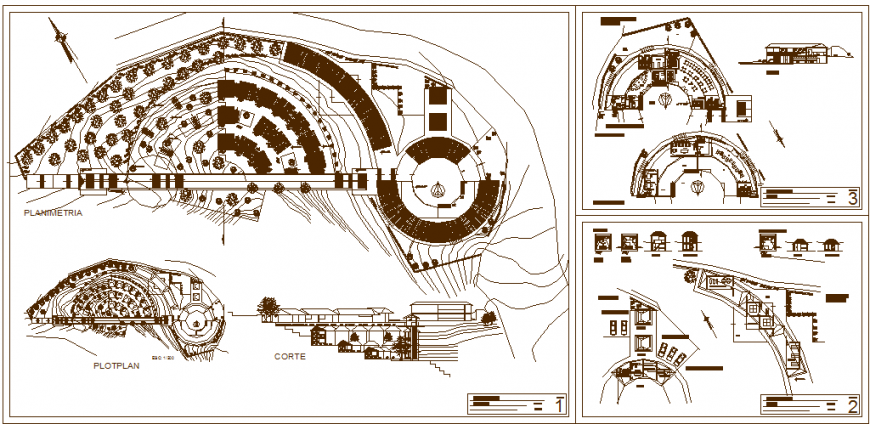Tourist center plan drawing in dwg file.
Description
Tourist center plan drawing in dwg file. detail drawing of Tourist center plan, round and semicircle plan , contour details, section details, first floor plan details, other joinery details.
Uploaded by:
Eiz
Luna
