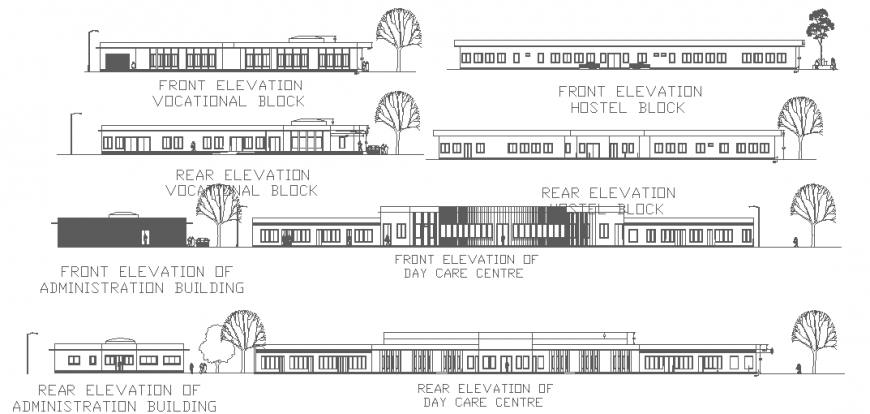Vocational centre building elevation in dwg file.
Description
Vocational centre building elevation in dwg file. detail drawing of Vocational centre building, front and side elevation of vocational block, front and side elevation of hostel block, front elevation of admin block , elevation of day care centre.
Uploaded by:
Eiz
Luna
