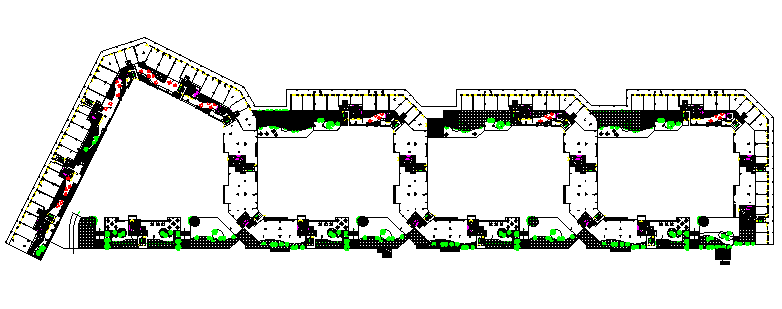Standard unit combination plane of commercial building design drawing
Description
Here the Standard unit combination plane of commercial building design drawing with Plan design drawing and with landscaping design drawing in this layout.
Uploaded by:
zalak
prajapati

