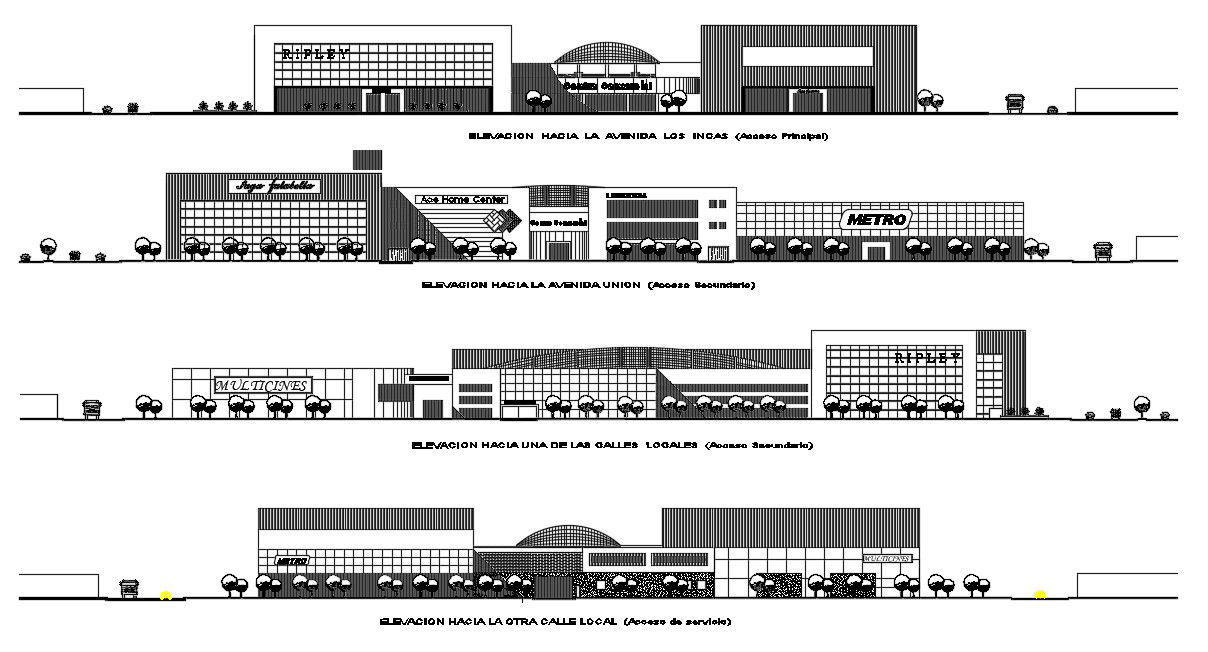Download Commerce Building CAD file
Description
CAD drawing detailing of commercial building elevation which shows the buildi9ng all sides of elevation like front elevation, side elevation and rear elevation along with floor level detailing.
Uploaded by:
