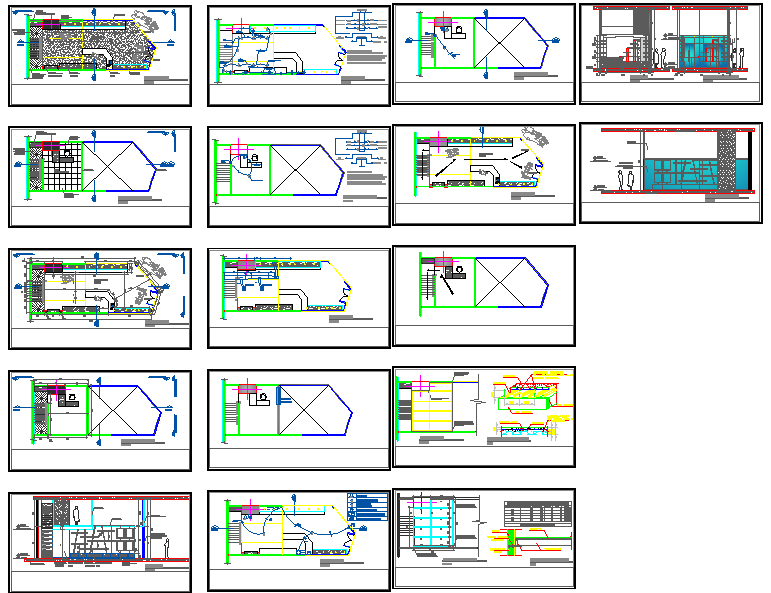Commercial Complex
Description
Commercial Complex Detail file. This category includes singleâ€tenant properties, small professional office buildings, downtown skyscrapers, and everything in between.Commercial Complex Design

Uploaded by:
john
kelly

