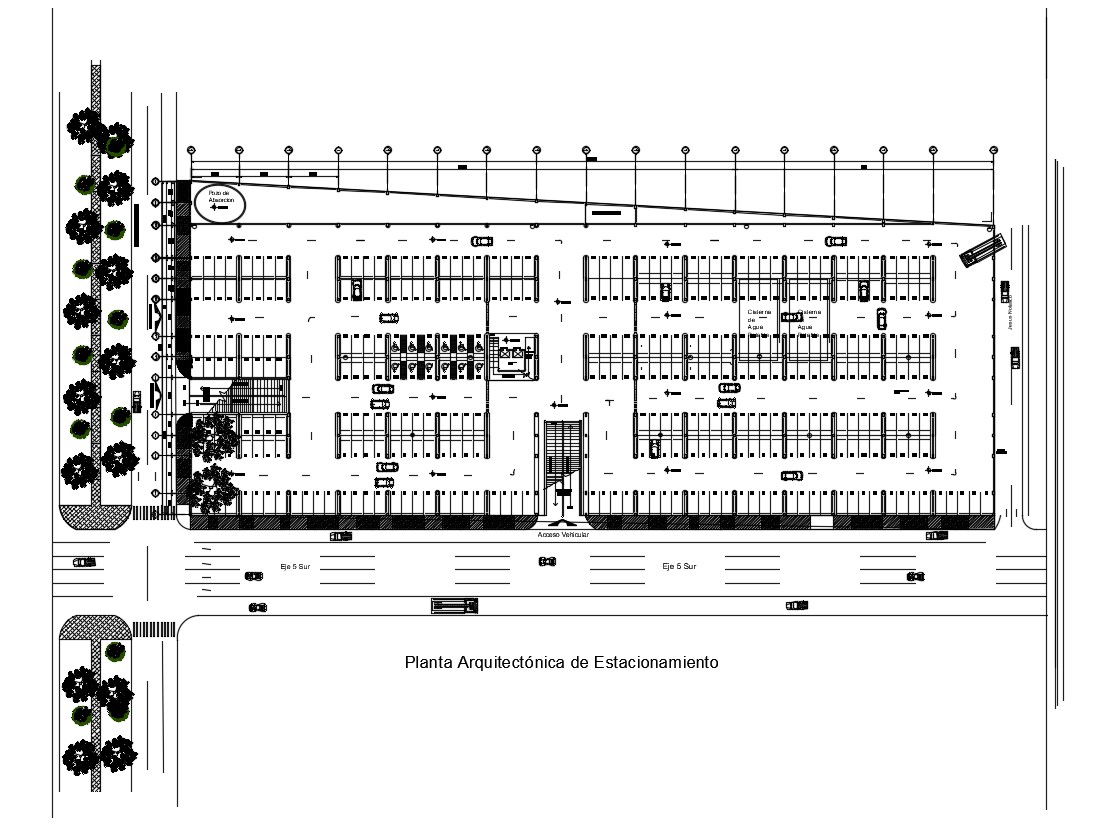Parking Area Plan
Description
2d layout plan of parking lot area detailing which shows 90-degree parking system details along with markings and signs details, ramp details, dimension detailing of the parking area, and various other unbits details.
Uploaded by:
