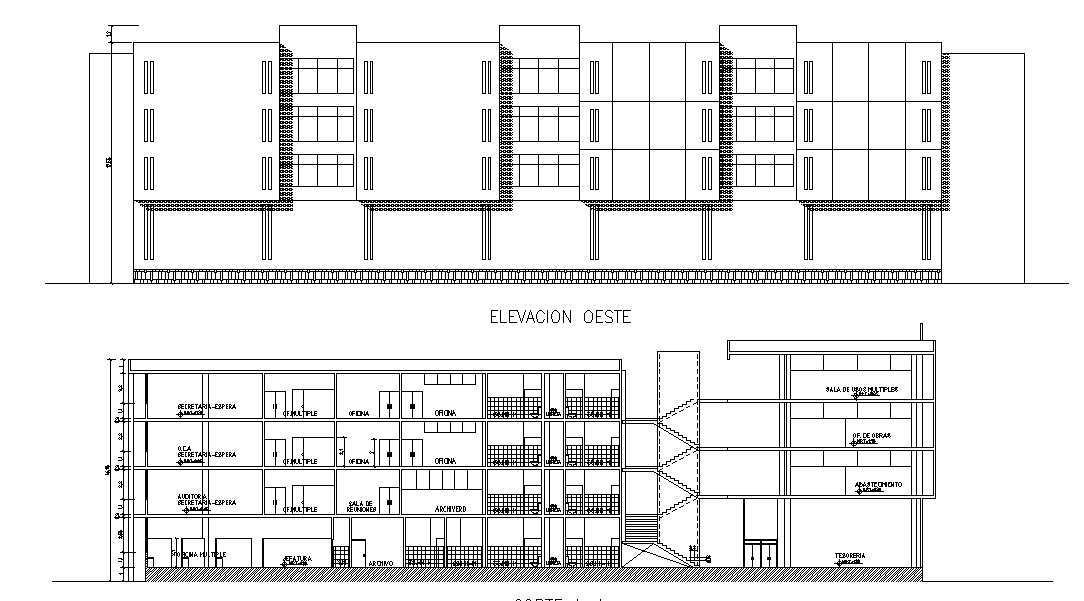Architecture Office Building Elevation And Section Drawing Download DWG File
Description
the architecture corporate office building elevation design and section drawing that shows G+3 storey floor level building model design, standard staircase and door window marking detail. Thank you for downloading the Autocad file and other CAD program files from our website
Uploaded by:

