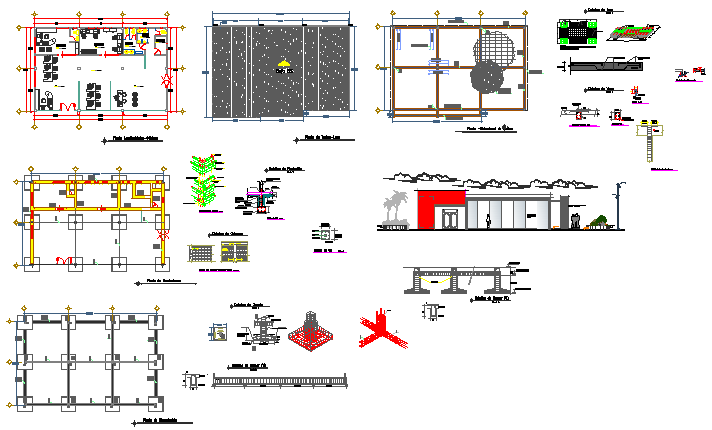Offices round design drawing
Description
Here the Offices round design drawing with plan design drawing, section design drawing,latest modern style elevation design drawing and structure related all column beam design drawing,foundation drawing, detail drawing in this auto cad file.
Uploaded by:
zalak
prajapati

