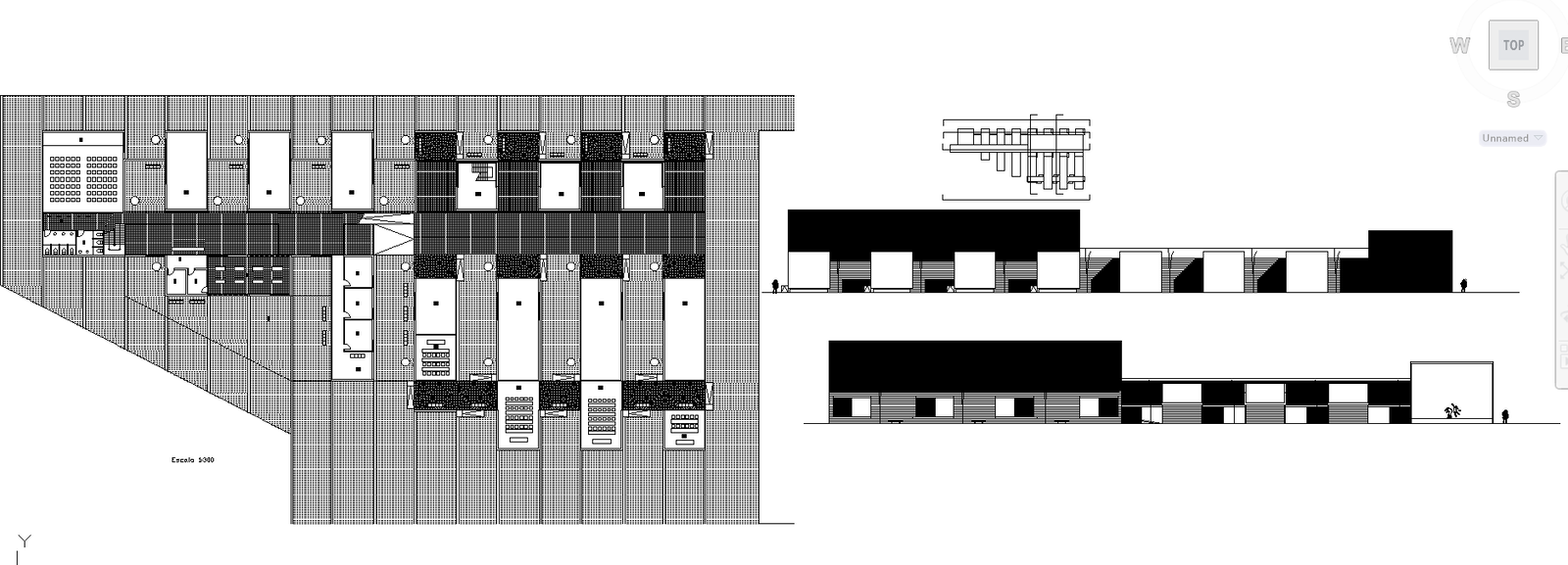Social Center DWG Elevations and Sections with Detailed Layout Design
Description
This social center project DWG offers a complete set of architectural drawings, including detailed elevations, measured sections, and functional spatial layouts. Each elevation illustrates façade proportions, window alignment, shading elements, and material segmentation for enhanced visual planning. The sectional drawings reveal vertical dimensions, structural thicknesses, entry points, interior partitions, and circulation pathways that help users understand the building’s usability and flow. The layout showcases a well-organized community space concept arranged with activity rooms, movement corridors, utilities, and support zones designed for multi-purpose use.
The uploaded drawings also highlight the zoning strategy used to optimize space efficiency within the center. Clear dimensions, block placements, seating areas, service zones, and structural components are represented in accurate AutoCAD format to support construction documentation. These DWG files are ideal for architects, engineers, interior planners, and builders who require precise drafting to enhance their projects. With subscription access, users can download high-quality files, modify them as needed, and integrate them into professional design workflows with ease.

Uploaded by:
Harriet
Burrows

