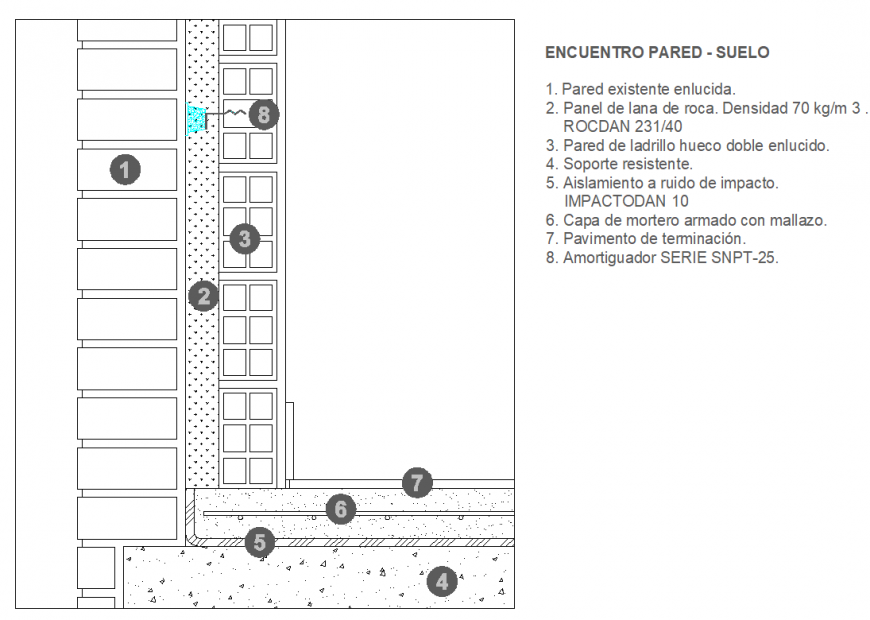Incenses parade sunlight section plan autocad file
Description
Incenses parade sunlight section plan autocad file, specification detail, concrete mortar detail, reinforcement detail, hatching detail, numbering detail, cross line detail, section A-A’ detail, brick wall detail, not to scale detail, etc.
Uploaded by:
Eiz
Luna
