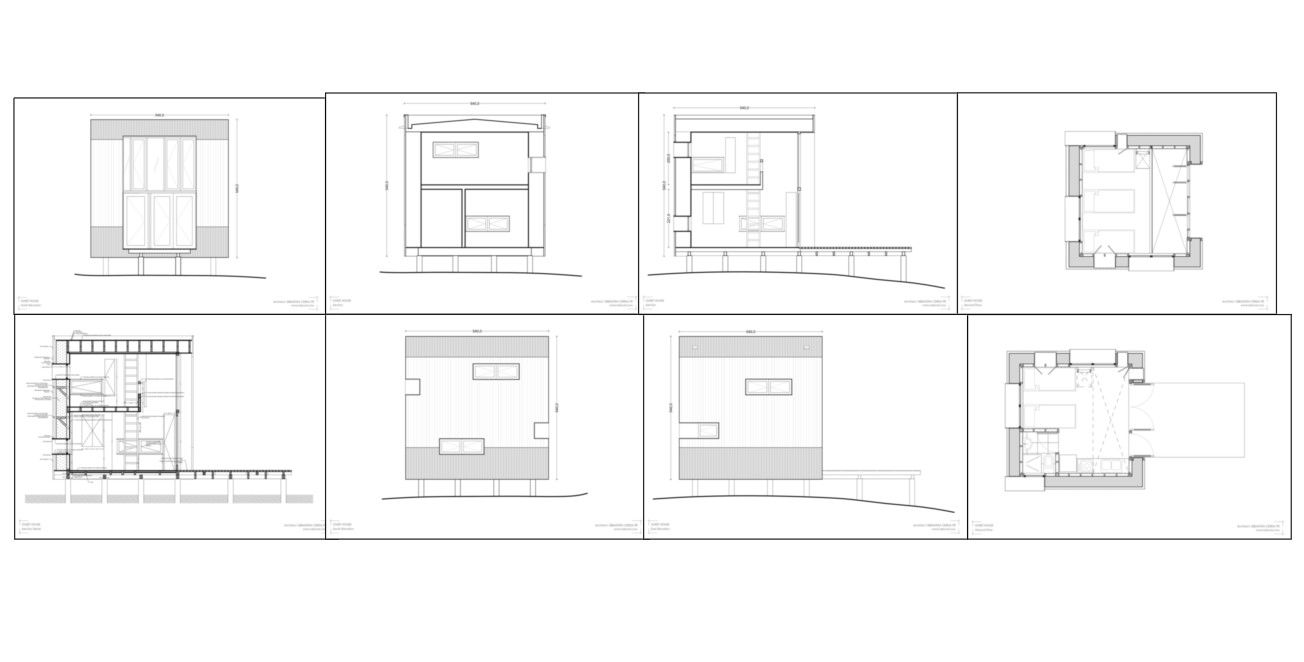Wooden Farm House Design Project Floor Plan and Sections Views
Description
This wooden farm house project includes an AutoCAD plan featuring living room, bedroom, dining room, kitchen and store room with full floor plan, elevation and section drawings. The design captures rustic charm through timber architecture while maintaining modern functional layout. Precise dimension details in elevation and section make it perfect for architects, designers or rural home builders seeking detailed farm house blueprints. Enjoy a design that blends natural wooden aesthetics with practical livable space planning.
File Type:
Autocad
File Size:
769 KB
Category::
Projects
Sub Category::
Architecture House Projects Drawings
type:
Gold
Uploaded by:
Priyanka
Patel
