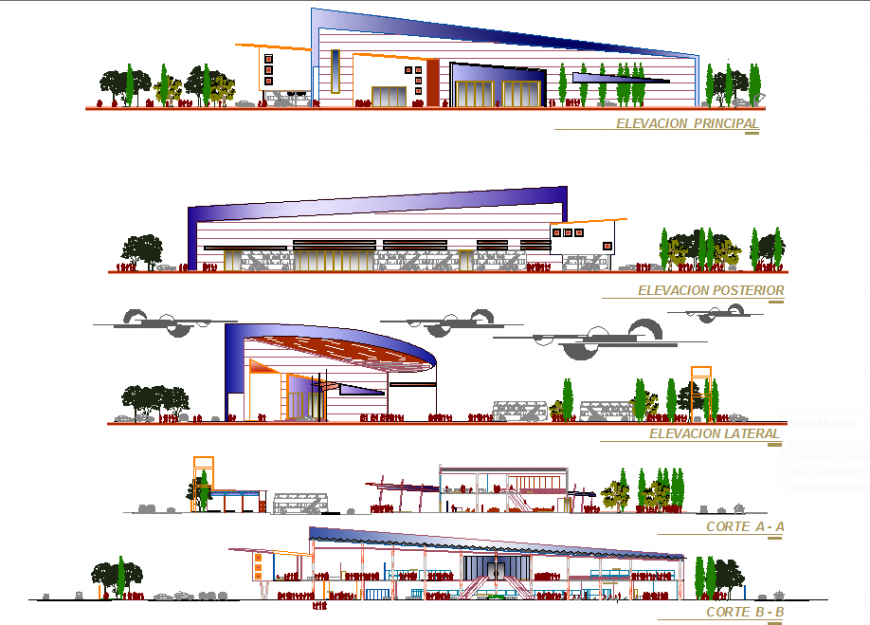Industrial office shade elevation drawing in dwg file.
Description
Industrial office shade elevation drawing in dwg file. detail drawing of industrial office building , front elevation, side elevation details, section through building.
Uploaded by:
Eiz
Luna
