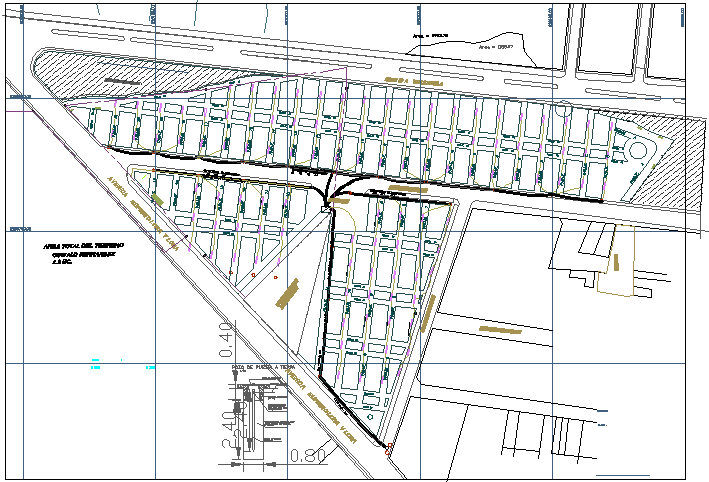Urban industrial plant site plan details dwg file
Description
Urban industrial plant site plan details dwg file.
Urban industrial plant site plan details that includes a detailed view of road map, technical specification, landmarks, landscaping and much more of industrial plant project.
Uploaded by:
