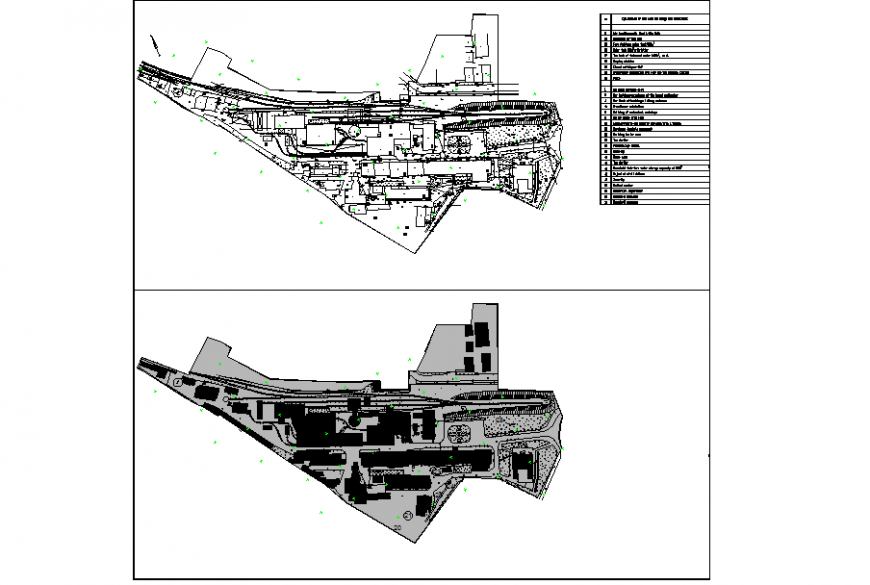Warehouse downhole equipment Detail
Description
Warehouse downhole equipment Detail, Household tank-fire water storage capacity of 300m, Administrative and amenity building with a tunnel. Download this file search this web sites.
Uploaded by:
Eiz
Luna
