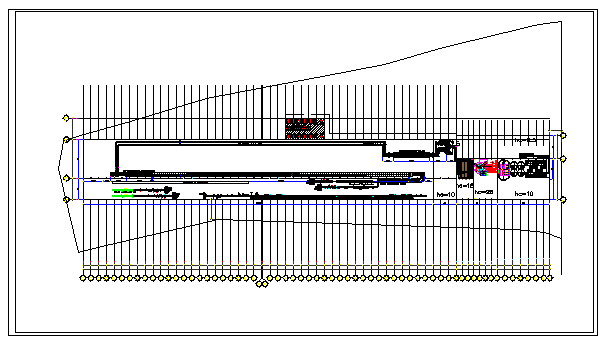Floor plan of a factory dwg file
Description
Floor plan of a factory showing details like spray dryer slip tank ball mill squaring and chamfering line glazed floor tile and inner tile and glaze preparation.Floor plan of a factory
Uploaded by:
manveen
kaur
