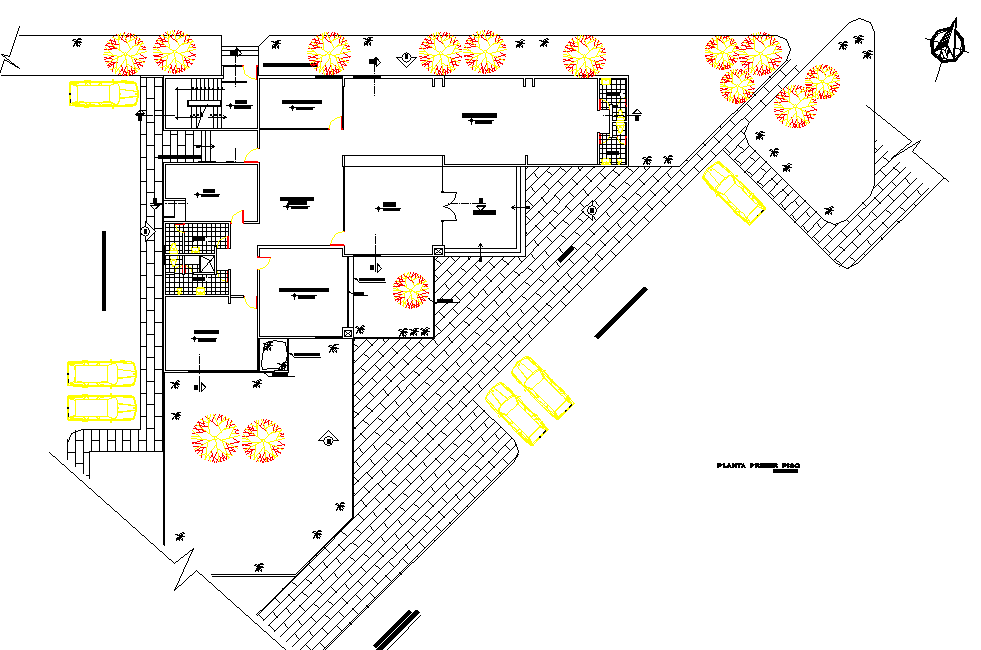Layout industrial pavilion deposit plan detail dwg file
Description
Layout industrial pavilion deposit plan detail dwg file, with north direction detail, landscaping detail in plant and tree detail, section line detail, toilet detail, etc.
Uploaded by:

