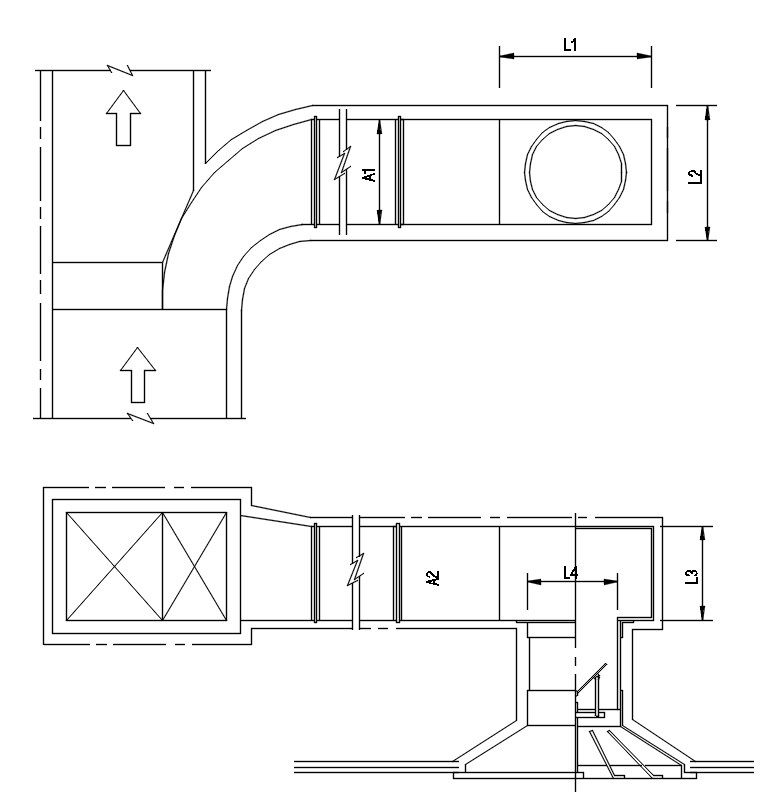2D floor plan of industrial workstation in AutoCAD drawing, CAD file, dwg file
Description
2D floor plan of i2D floor plan of an industrial workstation in AutoCAD drawing. Industrial Workstations Industrial workstations are used to create efficient areas for workers to do a certain set of tasks. They provide workers with safe environs and productive workspaces in which to complete their activities. For more detailed knowledge and information download the 2D AutoCAD file.
Uploaded by:
viddhi
chajjed
