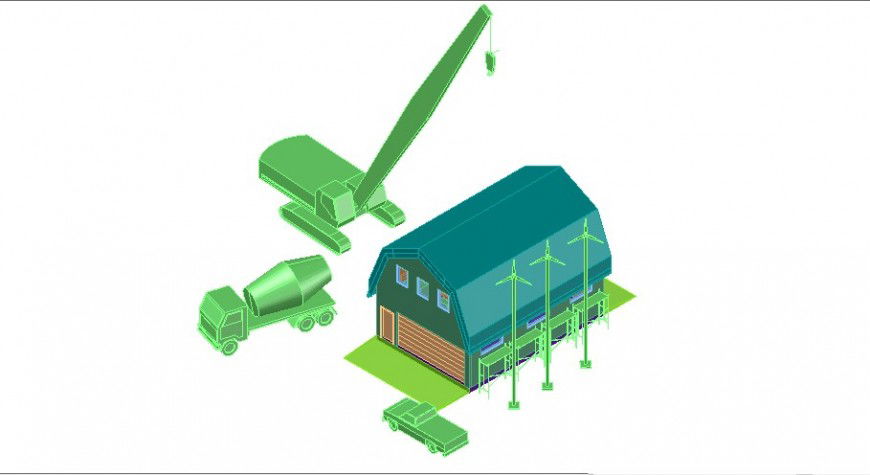Industrial area 3d view in auto cad file
Description
Industrial area 3d view in auto cad file its include detail of truck crane and concrete truck in outside area with industrial shade with roof and wall and main entrance and power generator wind area In view.

Uploaded by:
Eiz
Luna

