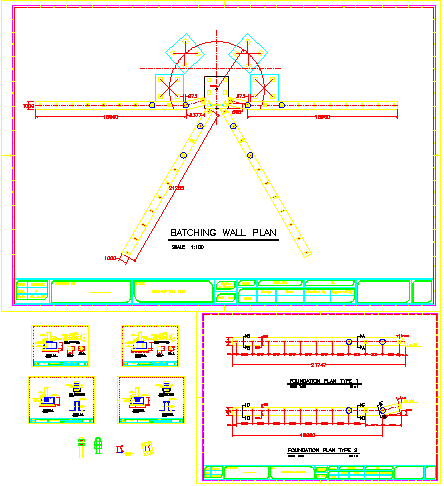Batching wall plan
Description
This is a Batching wall plan. In this drawing plan,Foundation plan type-1 or 2,BAse plate plan section elevation joinery parts section available in this file.

Uploaded by:
john
kelly
