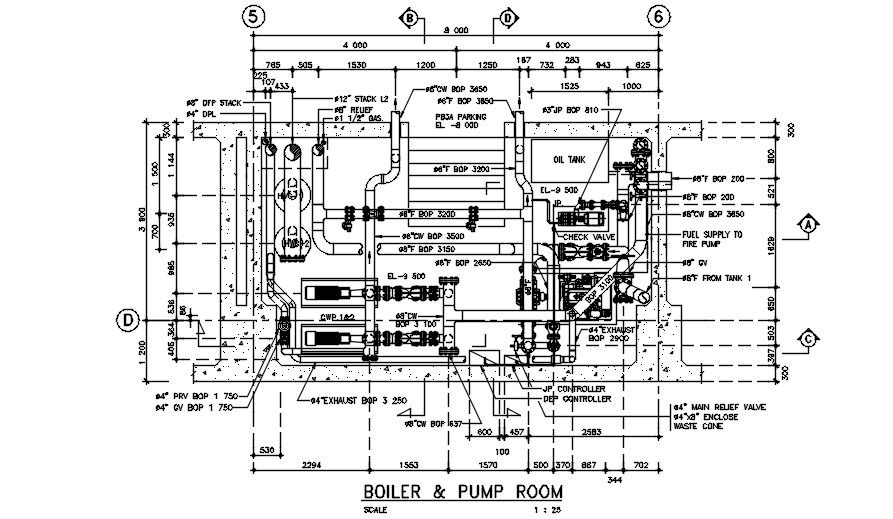Boiler And Pump Room AutoCAD Drawing DWG File
Description
The boiler and pump room CAD Drawing shows planning a new boiler room, or simply replacing a condensate pump. The right temperature required and optimal room climate are important factors in factory. also has need water services, refrigeration, petroleum as well as many chemical process in boiler factory plant. Thank you for downloading the AutoCAD file and other CAD program from our website.
Uploaded by:
