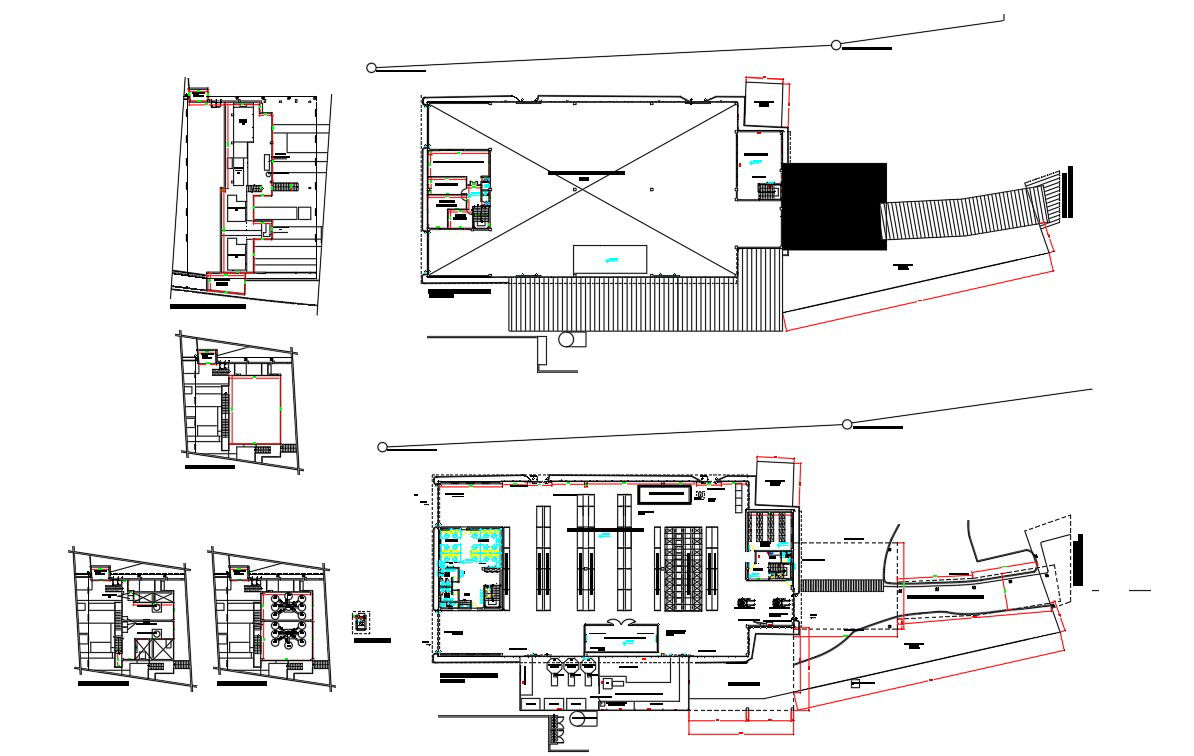2D Factory Plant CAD Drawing DWG File
Description
2D CAD drawing of industrial plant floor plan design that shows row material room storage, admin office and transportation production detail. download AutoCAD file of a factory plant drawing.
Uploaded by:

