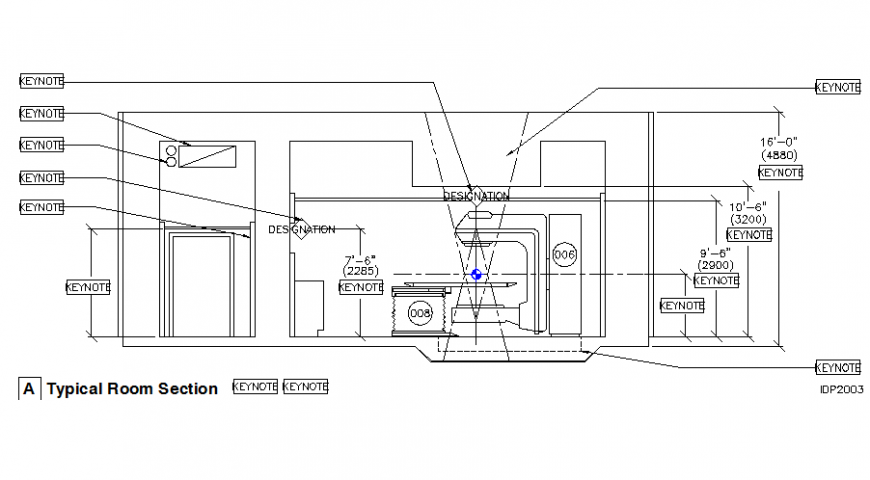Typical room section detail dwg file
Description
Typical room section detail dwg file, dimension detail, naming detail, door and window detail, thickness detail, concrete mortar detail, not to scale detail, hidden line detail, numbering detail, cut out detail, not to scale detail, etc.
Uploaded by:
Eiz
Luna
