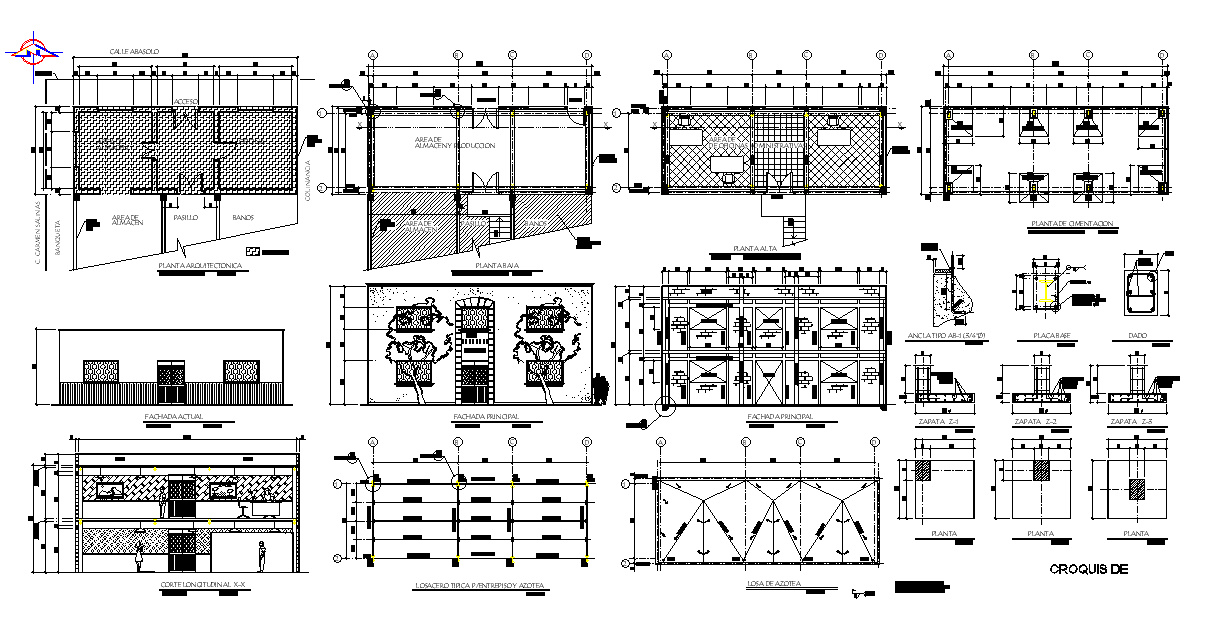Building structure is given in this 2D Autocad DWG drawing file. Download the Autocad drawing file.
Description
Building structure is given in this 2D Autocad DWG drawing file. This drawing explains about the building structures. Longitudinal section, elevation and plan is given. In this there are four structures given. For each, plan, elevation and section details are given clearly. Warehouse production, corridors, bathrooms, area of warehouse, 25mm thickness, cimentacion plan details, base plate, angle type, dice, doors and windows are mentioned clearly in this drawing. Download the 2D Autocad DWG drawing file. Thank you for downloading the 2D Autocad DWG drawing and other CAD program files from our website.
Uploaded by:

