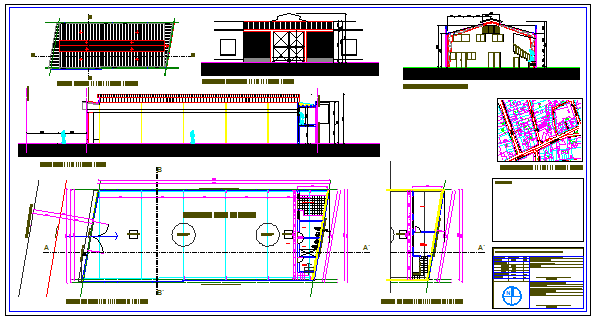Industrial shade for storage design drawing
Description
Here the Industrial shade for storage design drawing with plan design drawing, section design drawing, elevation design drawing and detail design drawing in this auto cad file.
Uploaded by:
zalak
prajapati
